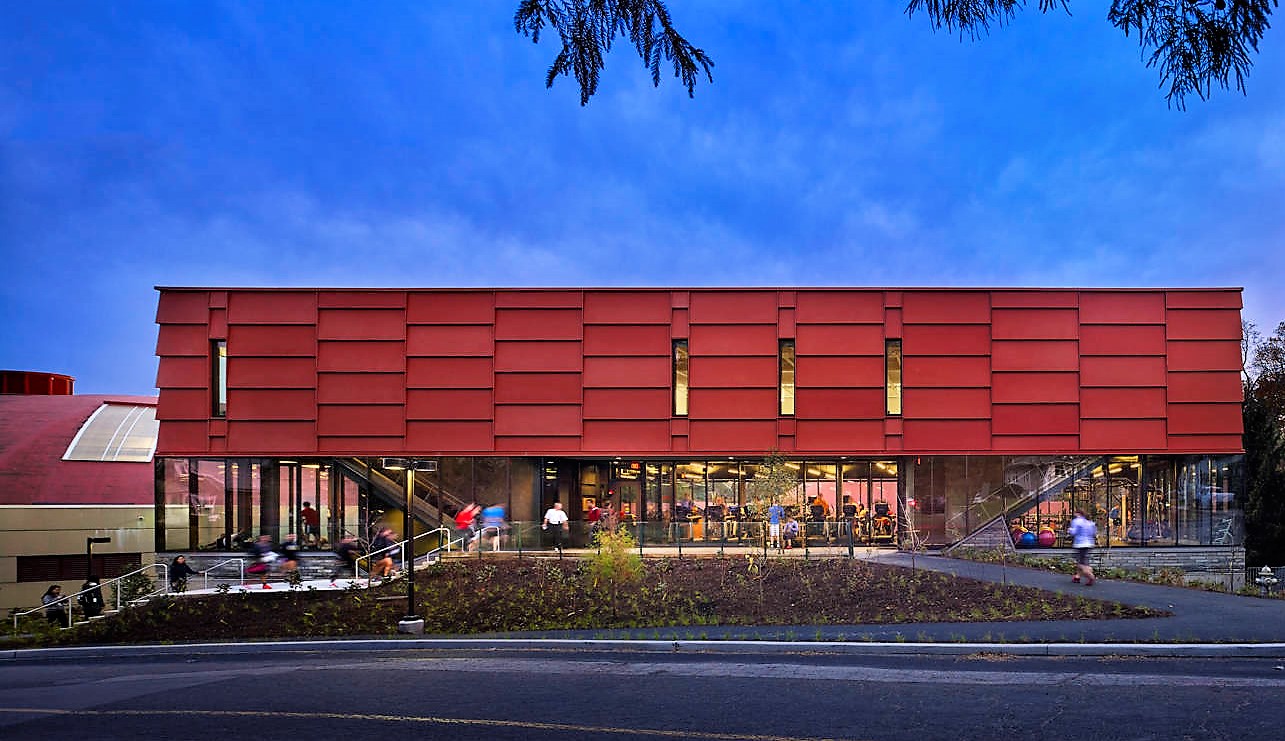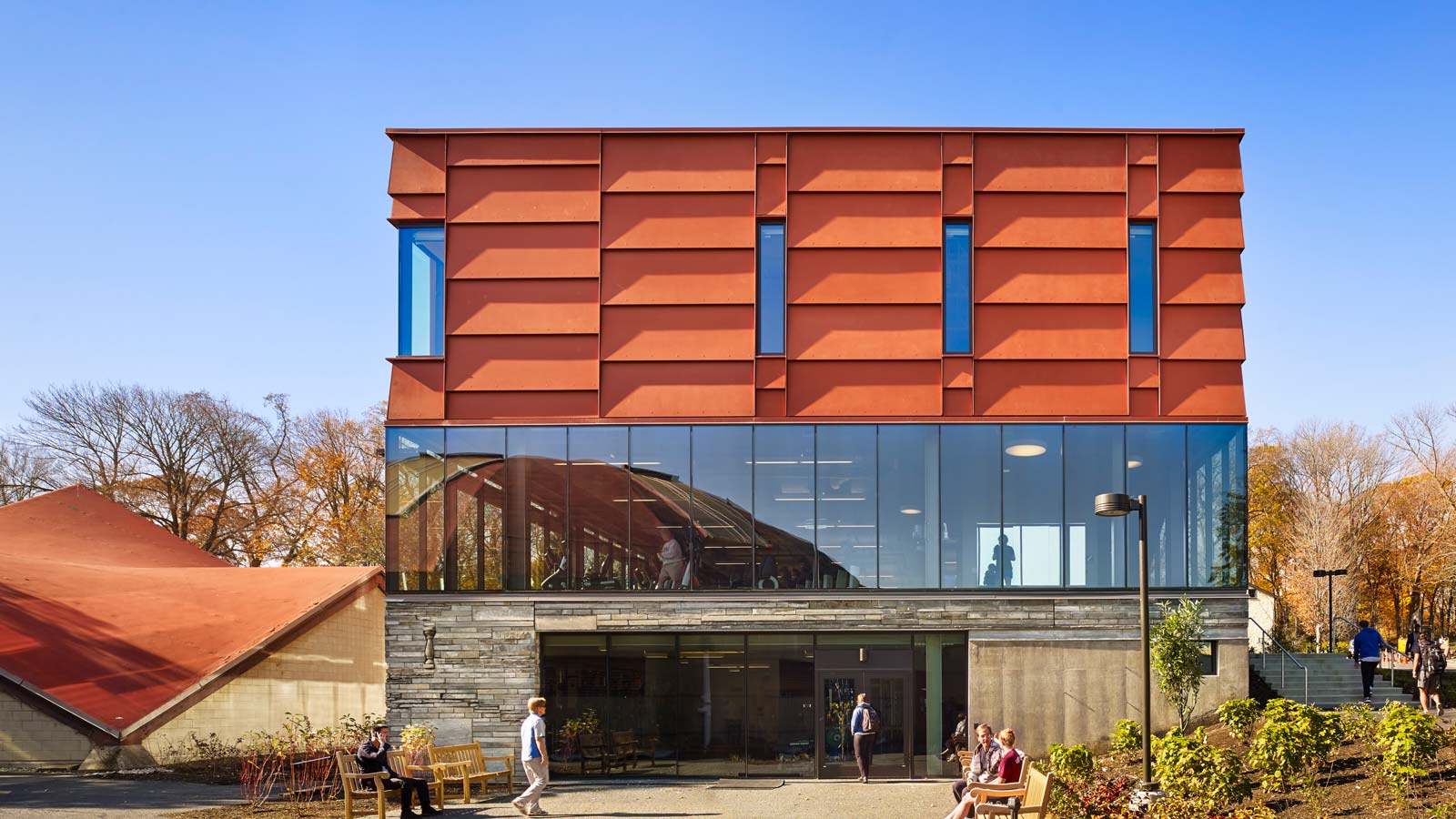The 21,000sf facility includes a fitness room for recreational strength-training and cardio-vascular conditioning. The second floor houses a multipurpose room for physical education, dance, and yoga classes, events, and large gatherings.
The Matchbox Facility reflects the College’s commitment not only to the wellness of the campus community, but to environmental sustainability. The project used a variety of construction methods to minimize environmental impact. This included re-use of the existing building’s foundation and footprint, re-use and recycling of components of the existing building, and salvage and re-use of a forgotten stock of stone in a college storage yard and a Rainscreen system.
Rainscreen Systems:
Architects and designers seeking better moisture management and energy efficiency from the exteriors of their projects are turning to rain screens as a solution for both. A ventilated rainscreen system features a continuous air space, open at top and bottom, to encourage airflow and convective drying when water gets between the cladding and the exterior wall of the building—whether due to wind-driven rain, bulk water shedding, or capillary action through porous cladding. (BuildingGreen, Inc.)

