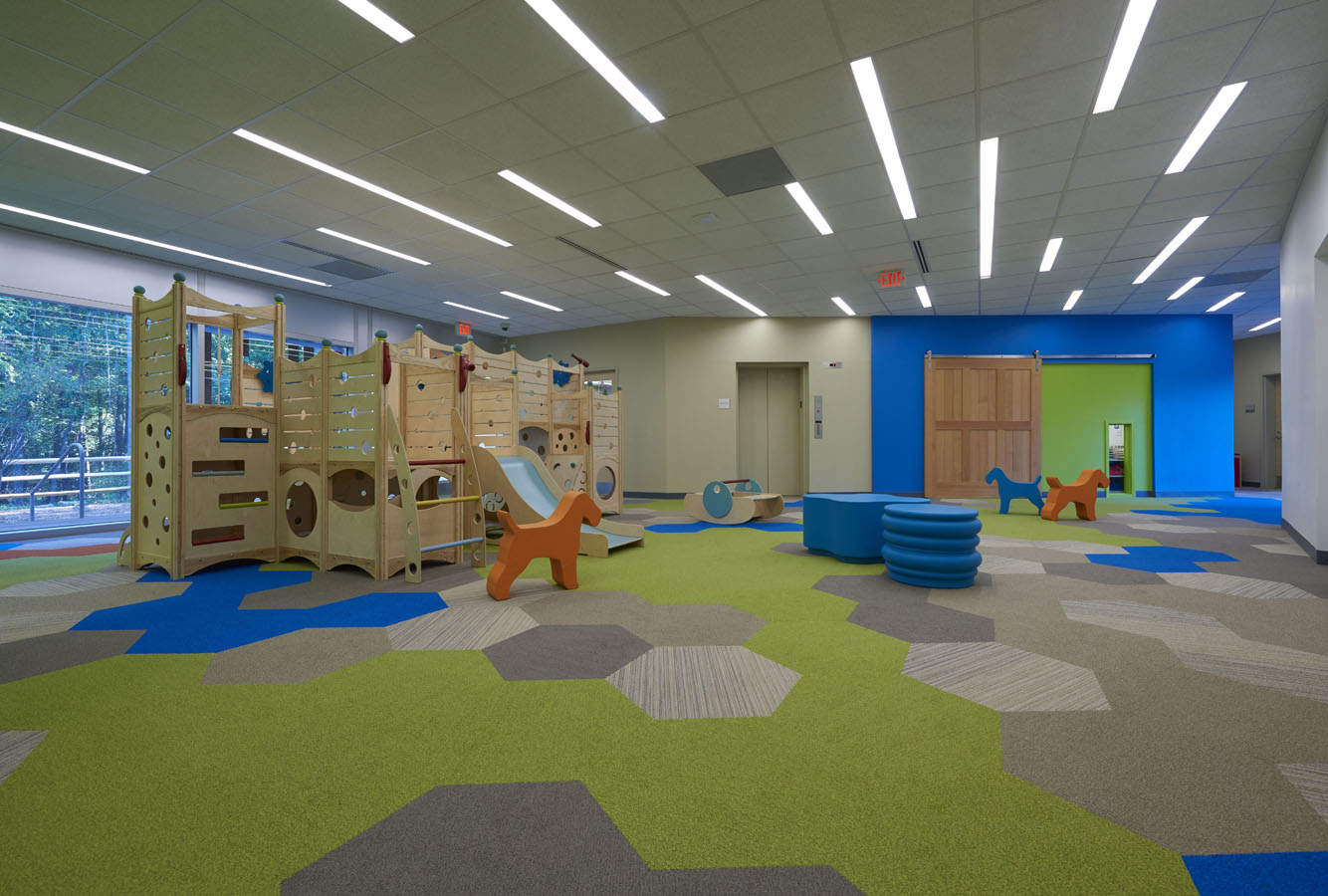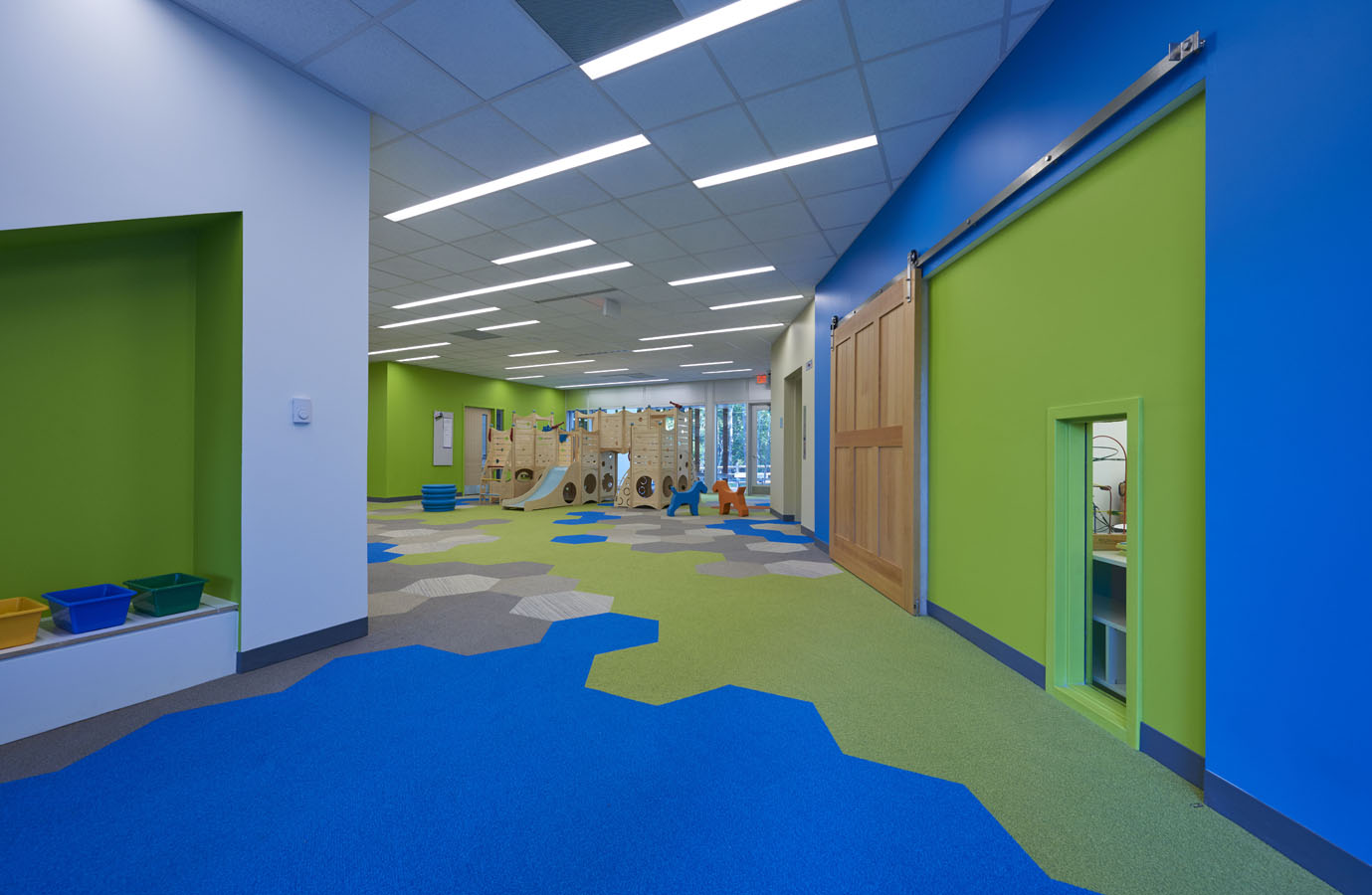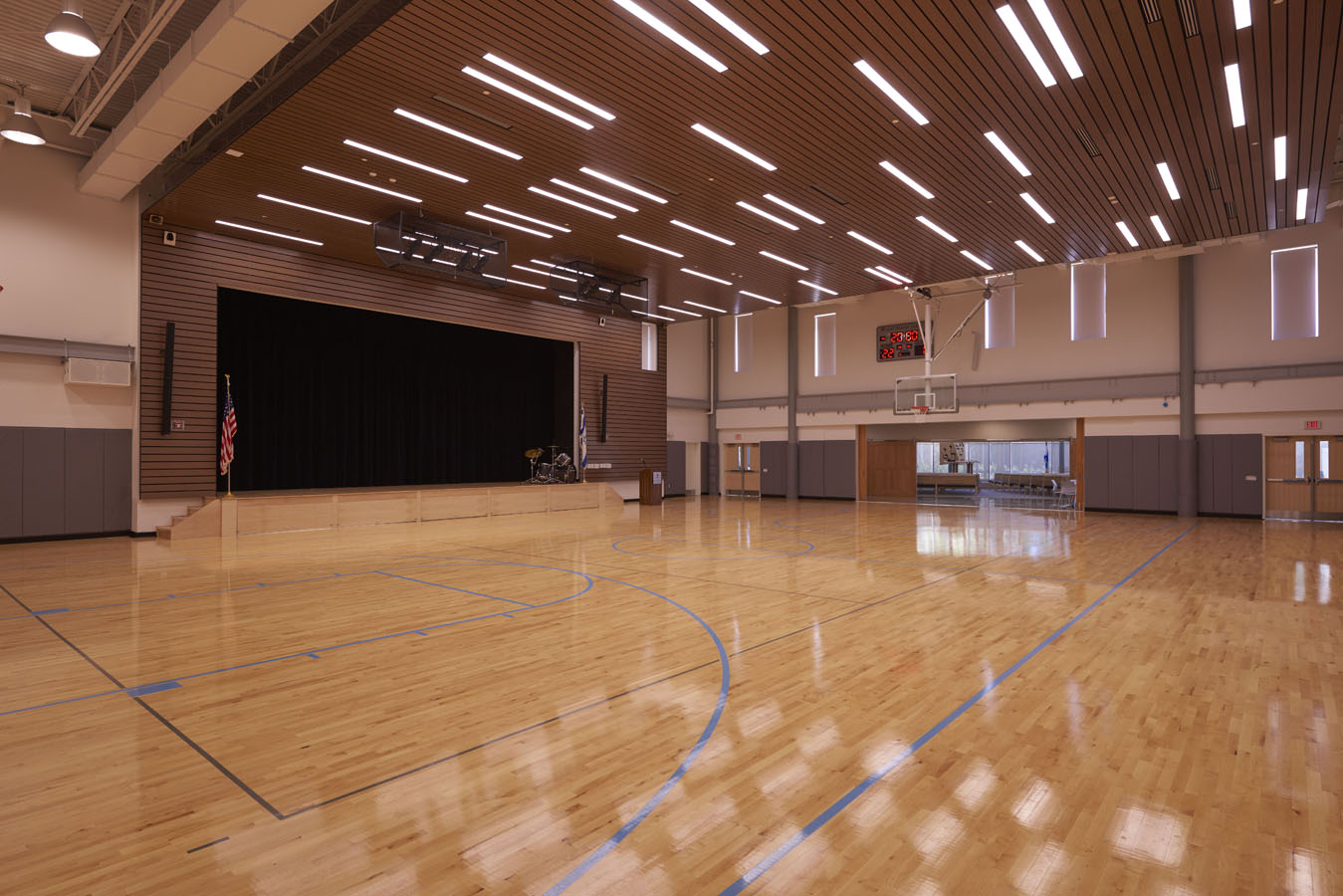The new 35,000sf building includes dedicated public areas, a large dining area and a sanctuary that can fit the entire student body. It also includes classrooms with breakout study rooms and flexible walls, a science center, a stage, a modern library, a gym with a full-size basketball court, a teaching resource center, regulation-size outdoor athletic fields, dairy and meat kitchens and a teaching kitchen, a community garden, and an art studio.
The sustainable building features birch trees planted between buildings and glass walls that allow a visitor to see through the communal spaces into the woods behind the school. The new building will feature hi-tech, flexible and expandable classrooms, a science center, sanctuary, auditorium, gymnasium and cafeteria.


