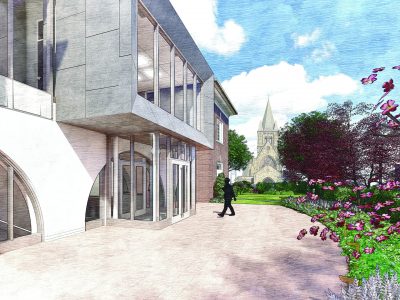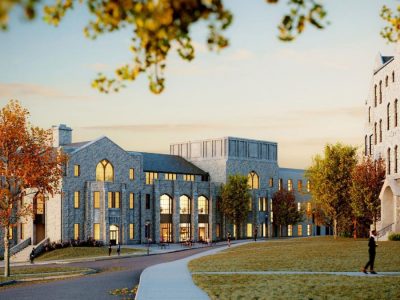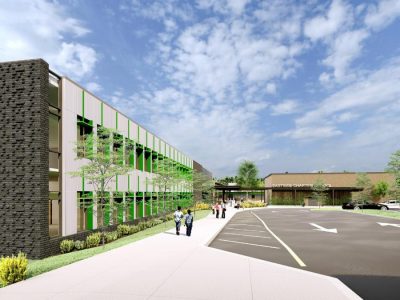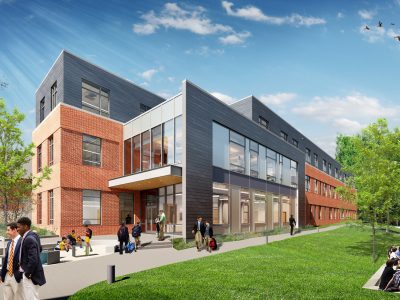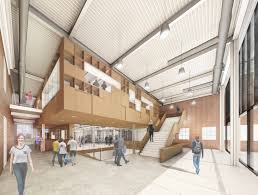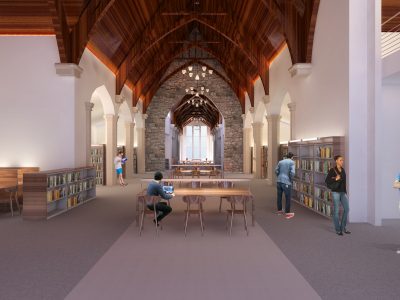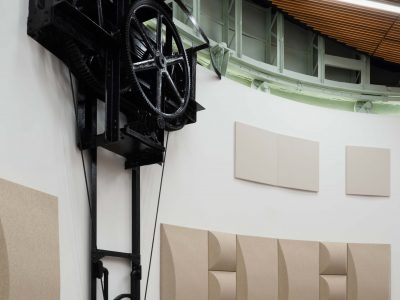The newly renovated Center for Theological Inquiry symbolizes the Center's dedication to ‘illuminating profound questions’. The CM, Irwin and Leighton, knew they needed skilled craftsmen to build this innovative space designed by Michael Graves Architects…so, they turned to the professionals at Wallworks Commercial Carpentry to get it done right! … [Read more...]
Center for Engineering Education and Research (CEER) – Villanova University
Wallworks, one of the largest team of skilled craftsmen on the project, was selected by Wohlsen Construction, to complete the general trades package for the impressive $125 million state-of-the-art facility for the College of Engineering. Wallworks self-performed 90% of their contracted Labor on the project = 65,000 manhours with a Safety Program recognized with an ABC STEP Diamond Award. … [Read more...]
The Chemours STEM Hub at East Side Charter School
Wallworks was the general trades contractor for this 41,000-square-foot facility that includes STEM education labs, classrooms, and maker spaces. Construction began in February 2023 and was completed by January 2025, … [Read more...]
Awards 2020
Haverford Middle School Wallworks Commercial Carpentry completed the exterior envelope, and the interior framing and finishes for the new 30,000sf Middle School. Wallworks installed an innovative rainscreen system that is contributing to the LEED silver certification. The project was designed by WRT Architects, and completed by Adams-Bickel Associates. View Project Riverhouse at Odettes Wallworks completed the exterior and interior framing and interior finishes for the new 54,000sf luxury boutique along the Delaware River in New Hope, Pennsylvania. Designed by Stokes Architects and completed by Pancoast and Clifford the hotel includes 34 guest rooms, a … [Read more...]
Haverford School pursuing LEED silver certification
Features of the Project The 30,000+ square foot, 3-story Middle School is purpose-built for the developmental needs of the adolescent boy and is designed to inspire learning and growth in every boy. The three-story structure is organized around each grade level with spaces that allow for collaboration, creativity, and innovation. The Commons is designed to be a double-height lobby, connecting two floors visually – with tiered floors to accommodate informal seating, and display areas. Located right off The Commons, the Maker Space focuses on robotics and electronics. It is intentionally very visible from both inside and outside the Middle School.The … [Read more...]
Gruss Center for Art and Design at The Lawrenceville School – a beacon for innovation, collaboration, and making on campus
Features of the Project The Gruss Center for Art and Design (GCAD), a new student learning center and visual arts building at the Lawrenceville School, blends the principles of technology and design to create a center for innovation. Approximately 16,000 sf of work-focused spaces span three levels that include large flexible project rooms for ideation and rapid prototyping, a clean fabrication lab, digital design rooms and collaborative workstations to support team projects. The innovative makerspace provides wood and metal shops equipped with CNC routers, a welding bay, milling machines, and laser cutters, along with traditional manual arts tools. … [Read more...]
Wallworks uses Pull Planning to meet an aggressive schedule for a Historic Renovation
Wallworks is completing work on the new Lutnick Library at Haverford College. The library is an intricately complex structure constructed over four eras (1864-1898, 1912, 1941, & 1967) and is listed on the Haverford Township Bureau for Historic Preservation. The $30M renovation transforms the original Magill Library into a 21st century scholarship center. The project includes major renovations and additions to the historic library, and sustainability standards that align with LEED Gold. Features of the Project The new space will include a new café, two exhibit spaces plus space for short-term exhibits curated by classes, pop-up events and exhibits … [Read more...]
A unique transformation of a 100-yr old observatory requires attention to detail and carpentry craftsmanship
Swarthmore College saw an opportunity to re-purpose the Sproul Observatory by transforming the observatory spaces to house the James Hormel and Michael Nguyen Intercultural Center at Sproul Hall. The new center brought the Intercultural Center; Interfaith Center, Religious and Spiritual Life Office; and the Office of International Student Services under one roof. The telescope from the Sproul Observatory was dismantled and moved to Arkansas to be restored and used for public outreach. The telescope relocation opened the door for the Intercultural Center construction. Wallworks - Attention to Detail and Quality Control "Wallworks' skilled … [Read more...]
