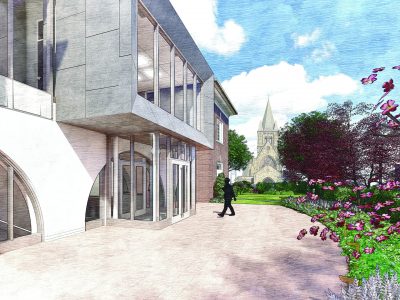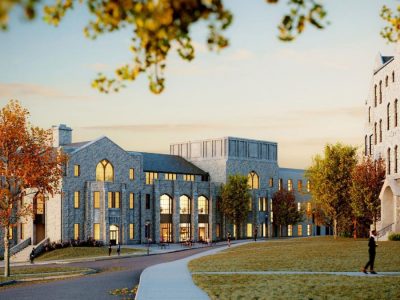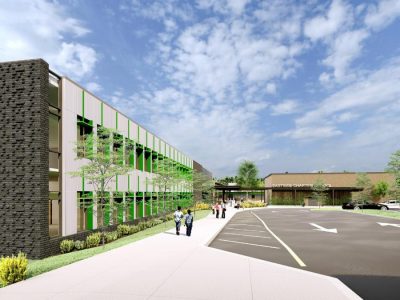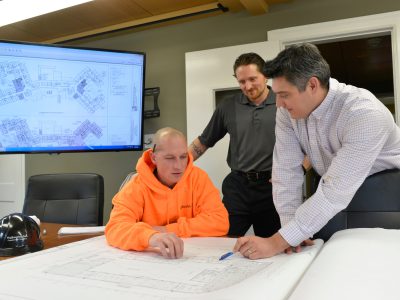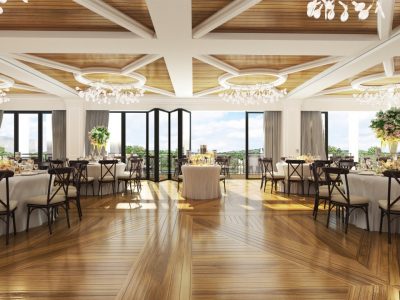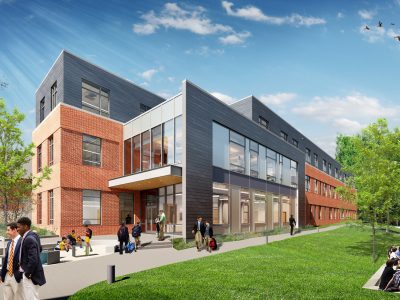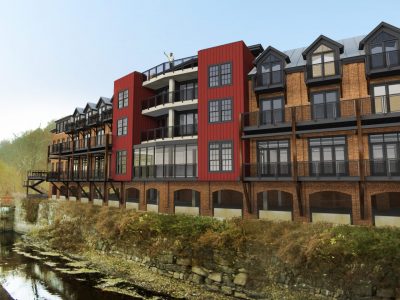The newly renovated Center for Theological Inquiry symbolizes the Center's dedication to ‘illuminating profound questions’. The CM, Irwin and Leighton, knew they needed skilled craftsmen to build this innovative space designed by Michael Graves Architects…so, they turned to the professionals at Wallworks Commercial Carpentry to get it done right! … [Read more...]
Center for Engineering Education and Research (CEER) – Villanova University
Wallworks, one of the largest team of skilled craftsmen on the project, was selected by Wohlsen Construction, to complete the general trades package for the impressive $125 million state-of-the-art facility for the College of Engineering. Wallworks self-performed 90% of their contracted Labor on the project = 65,000 manhours with a Safety Program recognized with an ABC STEP Diamond Award. … [Read more...]
The Chemours STEM Hub at East Side Charter School
Wallworks was the general trades contractor for this 41,000-square-foot facility that includes STEM education labs, classrooms, and maker spaces. Construction began in February 2023 and was completed by January 2025, … [Read more...]
Wallworks is pleased to announce Rhett Shewell has been named Safety Manager!
Rhett has been a valued member of our team since he started with Wallworks as a foreman - working his way into the Field Manager position before accepting this assignment. His charismatic personality and attention to detail make him a perfect fit for this important role. In addition to managing safety for Wallworks, he will be leading our training program and joining Mae in our new carpenter recruiting program. … [Read more...]
Wallworks is pleased to announce Victor Talese has been named Chief Estimator
Victor brings over 25 years in the commercial carpentry construction industry to the Team … [Read more...]
Wallworks is pleased to announce Bob King has been named Director of Project Management
Bob has worked with Wallworks for 17 years and brings experience and expertise to this role … [Read more...]
Wallworks is pleased to announce Jon Mitchell has been named Director of Operations
Jon brings over 15 years of hands-on commercial carpentry and leadership experience to this role … [Read more...]
Senior Living Construction Expertise
When it comes to building facilities for Seniors, experience matters. Renovations / Occupied Facilities Today’s Senior Living Facilities resemble a small town…a community. So, renovations of an occupied Senior Facility are especially important because they affect the lives of so many people. Safety and minimal disruption to the daily activities of residents and staff are things that matter. On the front line of this work are the tradesmen, foreman and project managers who get the work done. To get it done right, Wallworks has developed a process, and the foundation of this process is communications. We are clear about our … [Read more...]
Wallworks awarded STEP Platinum for commitment to Safety!
We are proud of our Team for their ongoing commitment to Safety! ABC’s groundbreaking Safety Performance Report is an annual analysis of STEP participant data that documents the dramatic impact of using proactive safety practices to reduce recordable incidents, making the best-performing companies 680 percent safer than the industry average. … [Read more...]
39 Montgomery
39 MONTGOMERY was designed by Blackney-Hayes Architects and includes 21 thoughtfully designed 3-bedroom, 3-bath units with one-floor living ranging from 2200 to 2600 square feet. Each of the 5 unique floor plans includes 9'-10' ceiling height, a welcoming foyer, gas fireplace and generous private terraces. The 4-story building is gracefully designed to blend into this well-established neighborhood street. In keeping with the rich materials of the local area, the beautiful, exterior façade is also freshly modern while historically reminiscent of nearby mansion homes. Construction on the four-story building and underground parking garage was shut down in … [Read more...]
A Partnering Spirit Begins With Us
The Pandemic has been hard on morale… no doubt. We’ve seen it take its toll on all of us, our employees, our families, and our customers. So, our focus in 2021 has been on our employees, and on helping and supporting them so they can show up every day and be excellent. Wallworks is committed to building trust with all our construction partners. We work hard to understand and anticipate the needs of our customers – that includes a lot of players: the General Contractor or Construction Manager, the building owner or developer, along with the needs of the architect and engineer, and the needs of our own subcontractors and our employees. This understanding … [Read more...]
Wallworks awarded STEP Gold for commitment to Safety!
We are proud of our Team for their ongoing commitment to Safety! ABC’s groundbreaking Safety Performance Report is an annual analysis of STEP participant data that documents the dramatic impact of using proactive safety practices to reduce recordable incidents, making the best-performing companies 680 percent safer than the industry average. … [Read more...]
Awards 2021
Anthology at King of Prussia As one of the largest trades on the project, the carpentry work had a big impact on the project schedule. So, for the Anthology project, ensuring manpower was a driving force behind the schedule and quality. As the General Trades Contractor, the comprehensive scope of the work package allowed Wallworks better manpower coordination, phasing of work and the ability to manage details that are important for quality. View Project Cenero Headquarters When IMC Construction Company needed a General Trades / Carpentry Partner they could depend on to complete a new world Headquarters’ project for an important client, they … [Read more...]
Wallworks Featured in Walls & Ceilings Magazine
Read More … [Read more...]
Anthology Senior Living
Responding to the demand for more senior housing, CA Senior Living, the senior living investment, development, and operating arm of CA Ventures recently completed Anthology at King of Prussia – one of the region’s most high-profile, senior living projects. To ensure high quality and timely delivery, the Construction Manager, Wohlsen Construction turned to Wallworks Commercial Carpentry for completion of the Interior General Trades Package – a driving force behind the successful completion of the aggressive schedule. The Facility The modern Senior Living facility was designed by world-renowned Perkins Eastman Architects and includes 9-foot ceilings … [Read more...]
Awards 2020
Haverford Middle School Wallworks Commercial Carpentry completed the exterior envelope, and the interior framing and finishes for the new 30,000sf Middle School. Wallworks installed an innovative rainscreen system that is contributing to the LEED silver certification. The project was designed by WRT Architects, and completed by Adams-Bickel Associates. View Project Riverhouse at Odettes Wallworks completed the exterior and interior framing and interior finishes for the new 54,000sf luxury boutique along the Delaware River in New Hope, Pennsylvania. Designed by Stokes Architects and completed by Pancoast and Clifford the hotel includes 34 guest rooms, a … [Read more...]
Haverford School pursuing LEED silver certification
Features of the Project The 30,000+ square foot, 3-story Middle School is purpose-built for the developmental needs of the adolescent boy and is designed to inspire learning and growth in every boy. The three-story structure is organized around each grade level with spaces that allow for collaboration, creativity, and innovation. The Commons is designed to be a double-height lobby, connecting two floors visually – with tiered floors to accommodate informal seating, and display areas. Located right off The Commons, the Maker Space focuses on robotics and electronics. It is intentionally very visible from both inside and outside the Middle School.The … [Read more...]
Odette’s Riverhouse, New Hope PA
Features of the Project Located on the banks of the Delaware River, RiverHouse at Odette’s offers spectacular views of both the waterfront and Lambertville landscape. Edgy yet elegant, the hotel’s design embraces the rich history of New Hope and the property’s historic predecessor, Chez Odette, incorporating rustic-contemporary features such as natural reclaimed materials, soft textures, and a serene color palette. Accented by local art as well as historic and cultural elements, the resort is firmly tied into the fabric of this riverside community. The entire resort was designed with events in mind and combines private conference facilities with … [Read more...]
