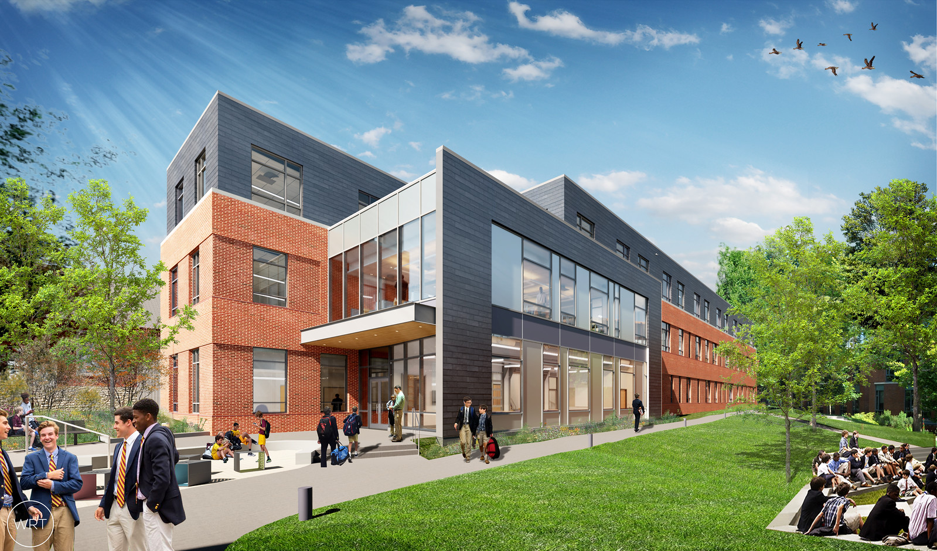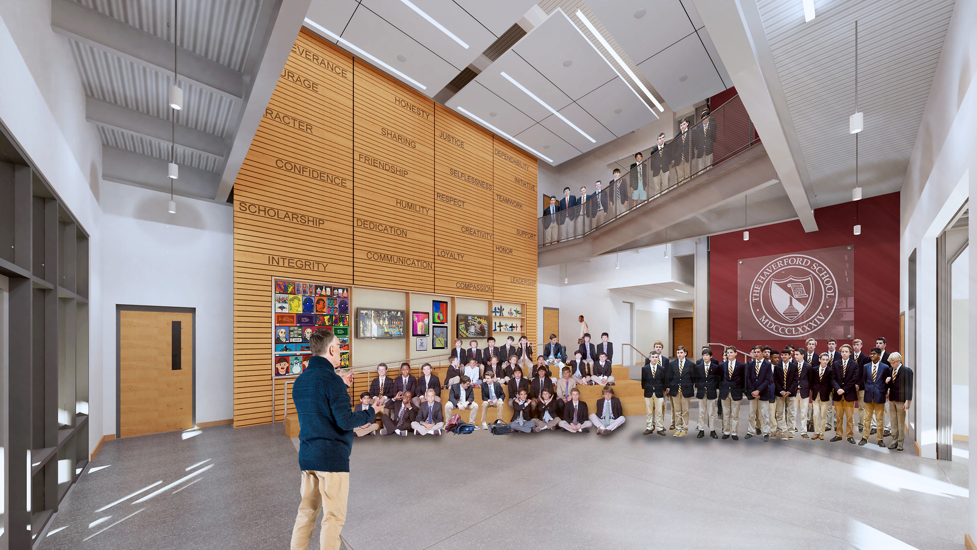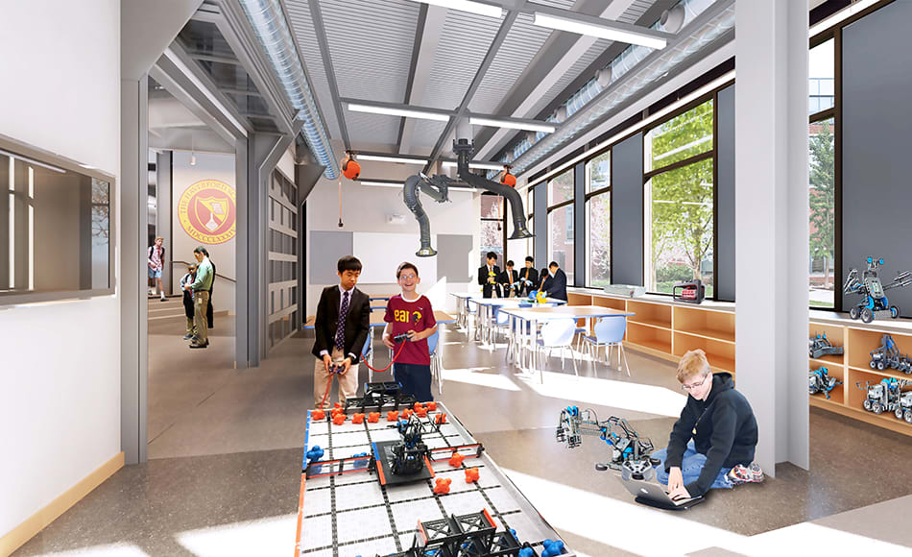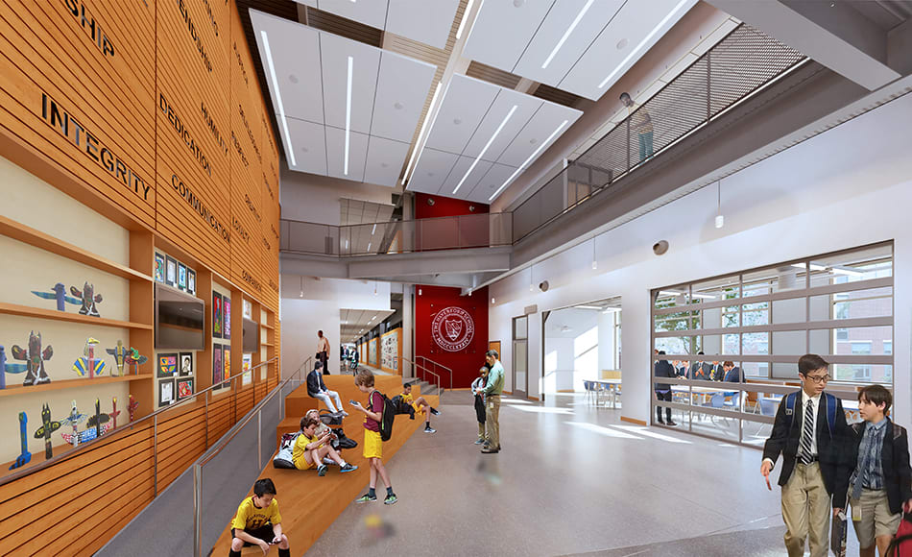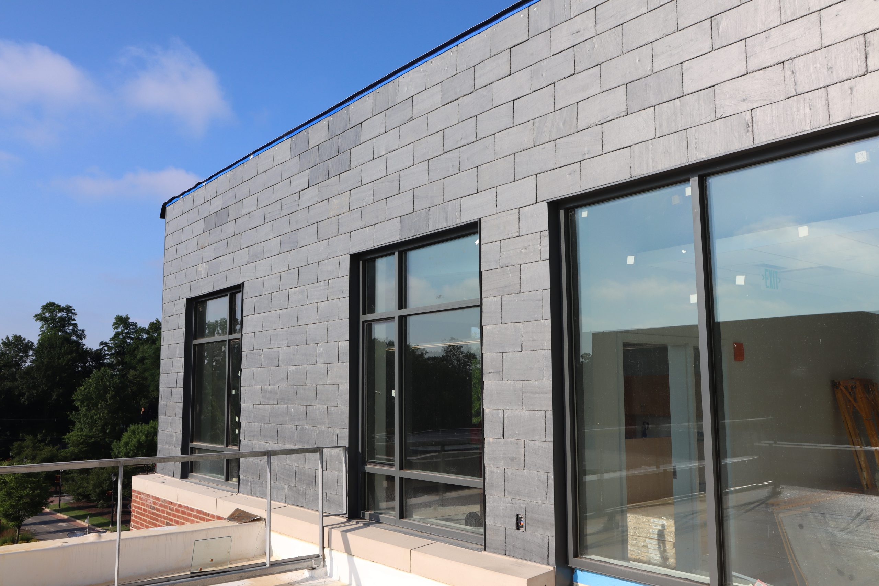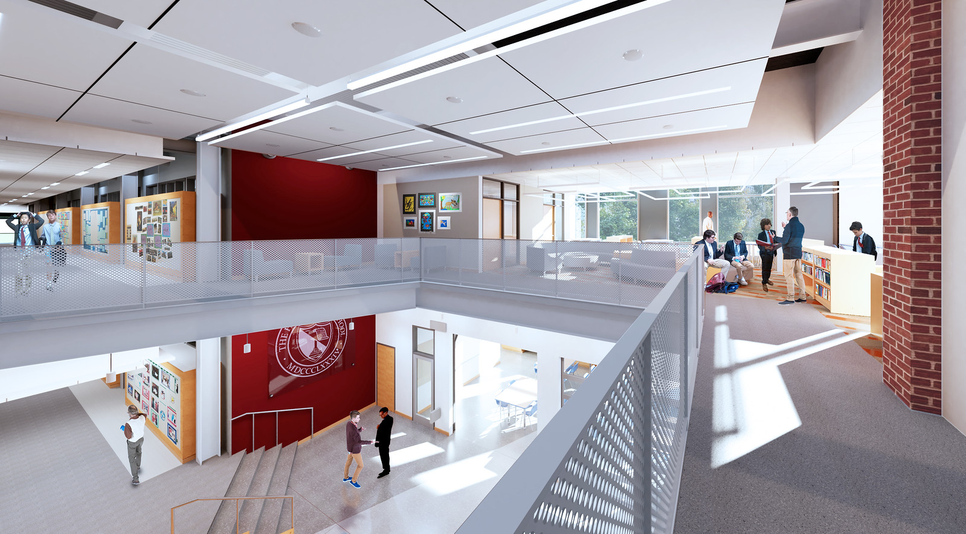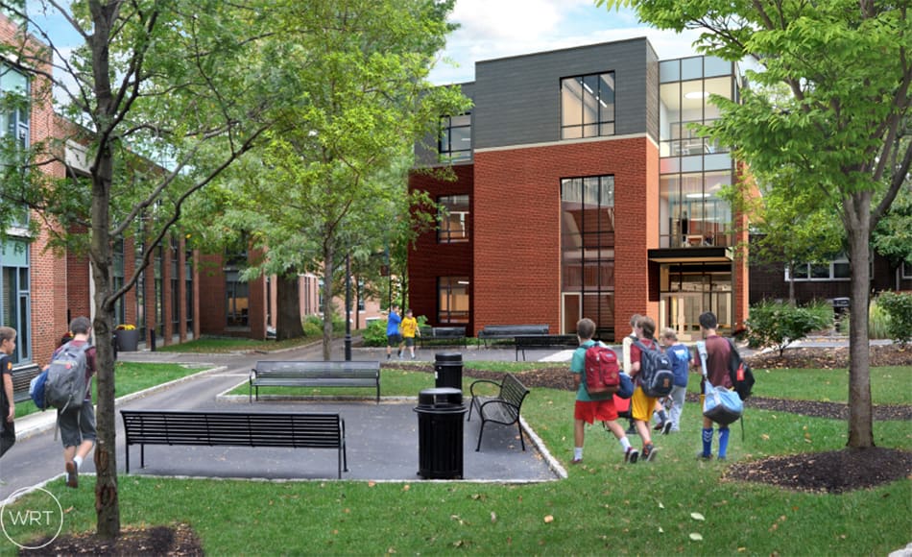The most recent major addition to this unique campus is a new 30,600 square foot middle school offering traditional and active project-based learning spaces.
Wallworks Commercial Carpentry was responsible for the exterior envelope and the interior framing and interior finishes
The 30,000+ square foot, 3-story Middle School is purpose-built for the developmental needs of the adolescent boy and is designed to inspire learning and growth in every boy. The three-story structure is organized around each grade level with spaces that allow for collaboration, creativity, and innovation.
Wood is used throughout the building to bring warmth and character, Wallworks completed the Interior framing, Drywall, Acoustical Ceilings and Specialty Ceilings throughout the building.
Exterior Envelope / Rainscreen System
Wallworks completed the exterior envelope of the building that included an innovative rainscreen system installed over exterior framing, sheathing and a vapor barrier. Slate is introduced as a cladding material adding visual interest.
