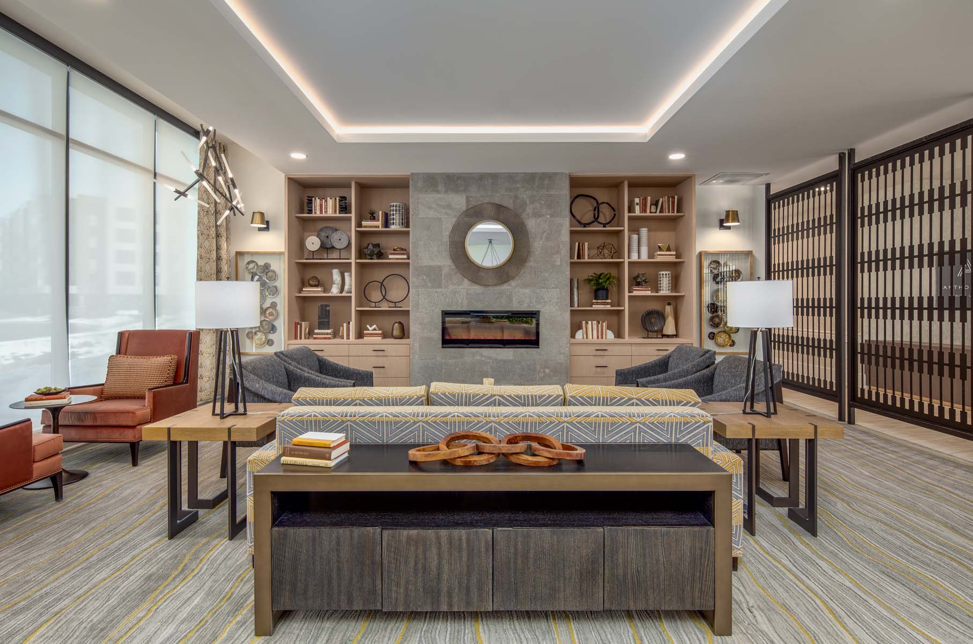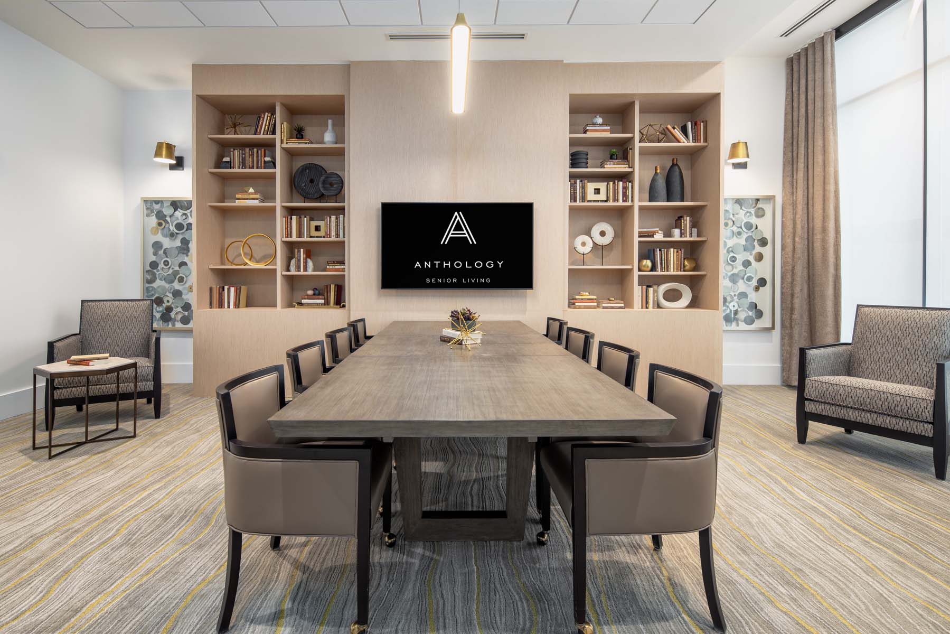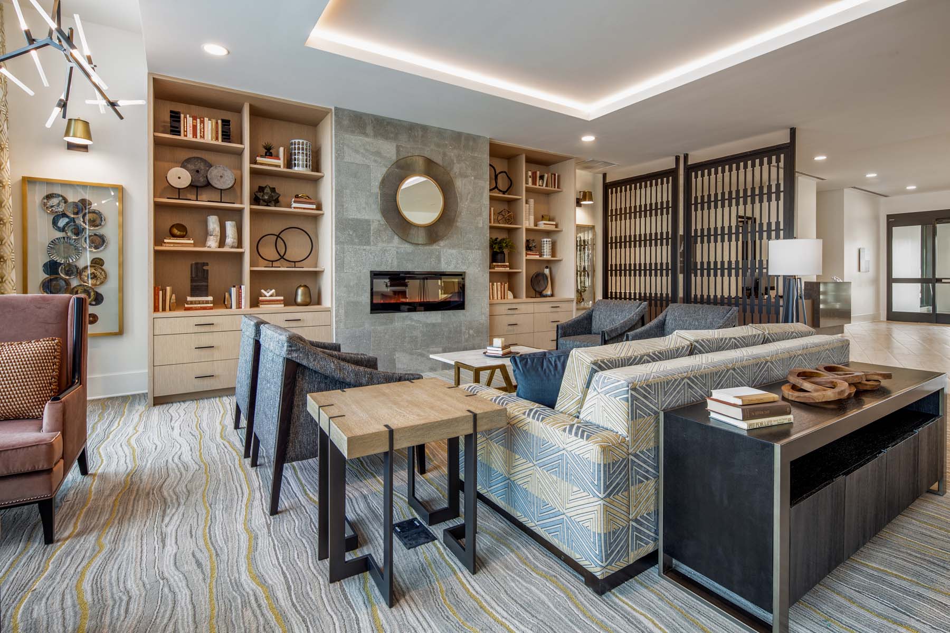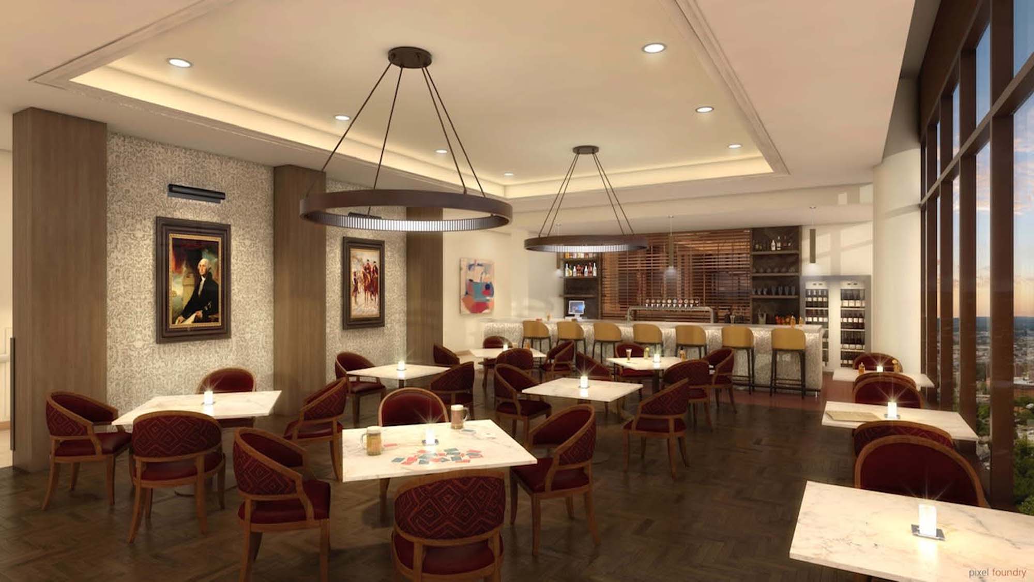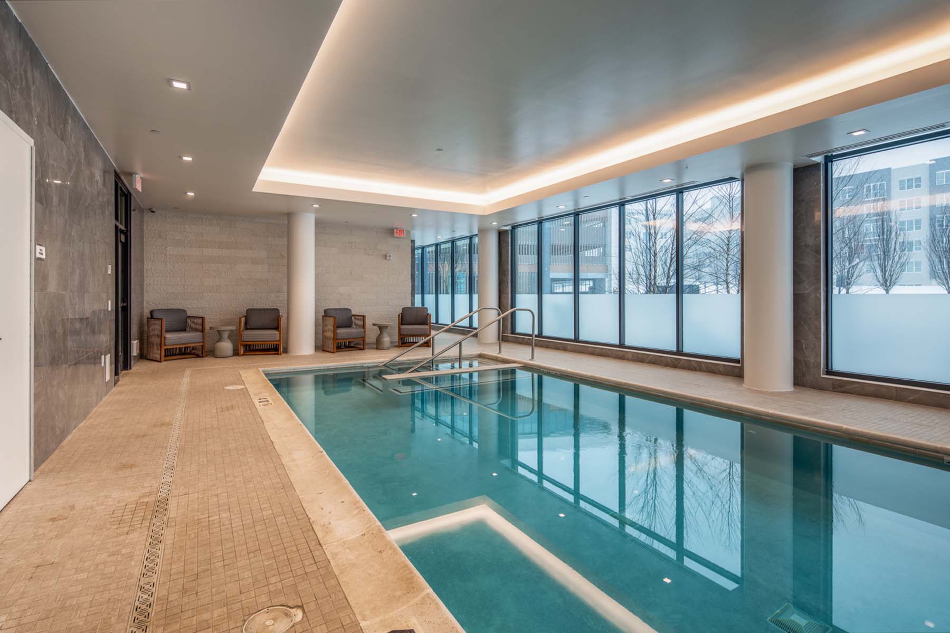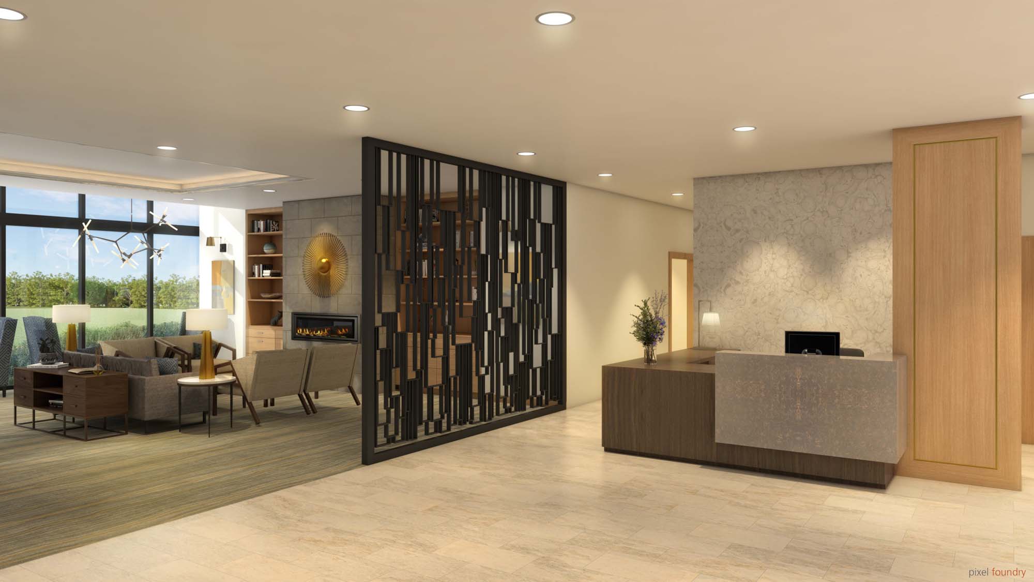The modern Senior Living facility was designed by world-renowned Perkins Eastman Architects and includes 9-foot ceilings and oversized windows. Residents enjoy 20,000 square feet of amenity space, and 11th floor sky-decks, numerous dining options, a theater with a high-definition projection screen; library and game rooms; and various activity rooms. Wellness amenities include a fitness center, indoor pool, physical therapy room and spa with salon services.
The 255,600-sf senior living project broke ground in 2019, and despite the complications of the 2020 global pandemic, was completed within the aggressive 19-month schedule. The project included the construction of a new, 11-story, 192-unit senior living facility with an integral 3-story, 144 car parking garage. The structural steel frame is braced with composite metal deck and includes a glass and masonry curtainwall system. The high-end interior finishes are similar to those found in luxury condominiums
As one of the largest trades on the project, the carpentry work had a big impact on the project schedule. So, for the Anthology project, ensuring manpower was a driving force behind the schedule and quality. As the General Trades Contractor, the comprehensive scope of the work package allowed for better manpower coordination, phasing of work and for managing details that are important for quality. Wallworks maintains a hiring, training and mentoring program for their workers that has paid off for the Company and thier customers. Wallworks’ customers know they can depend on us for large, complex projects.
By ensuring manpower, incorporating technology, collaboration on the project, the teams improved manpower efficiency, improved quality, reduce scheduled delays and saved costs. The use of new tech, good project management and strong field operations has become essential to success at Wallworks.
